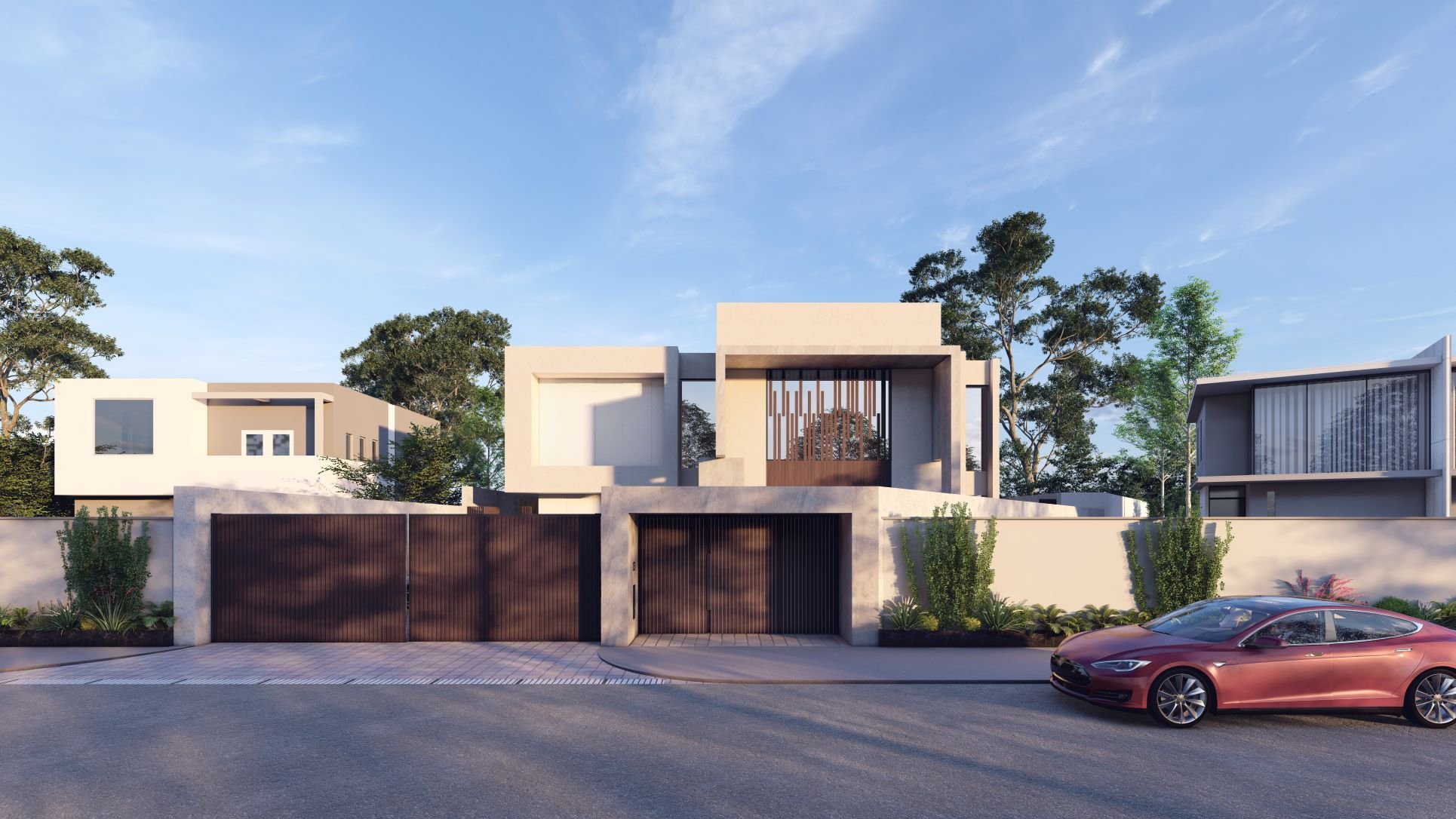
Wade Al Shabak Close to Nature
Client: Al Falasi Family Villa
Scope: Architectural, Landscape and Interior Design Services
Brief: To create a home for their family that will encompass privacy, it will be surrounded by the noise of water and engulfed in greenery.
Design Strategy: The inspiration for the Wade Al Shabak project arises from a combination of the intense colours of trees, water and sand and the powerful essence of nature. Privacy is created by an internal swimming pool and courtyard which are overlooked solely by the occupants and connects the family areas of living room and kitchen thus creating a connection of inside and outside. Privacy is also given via the use of canopies, trees, shrubs and planting all around the perimeter of the building.








